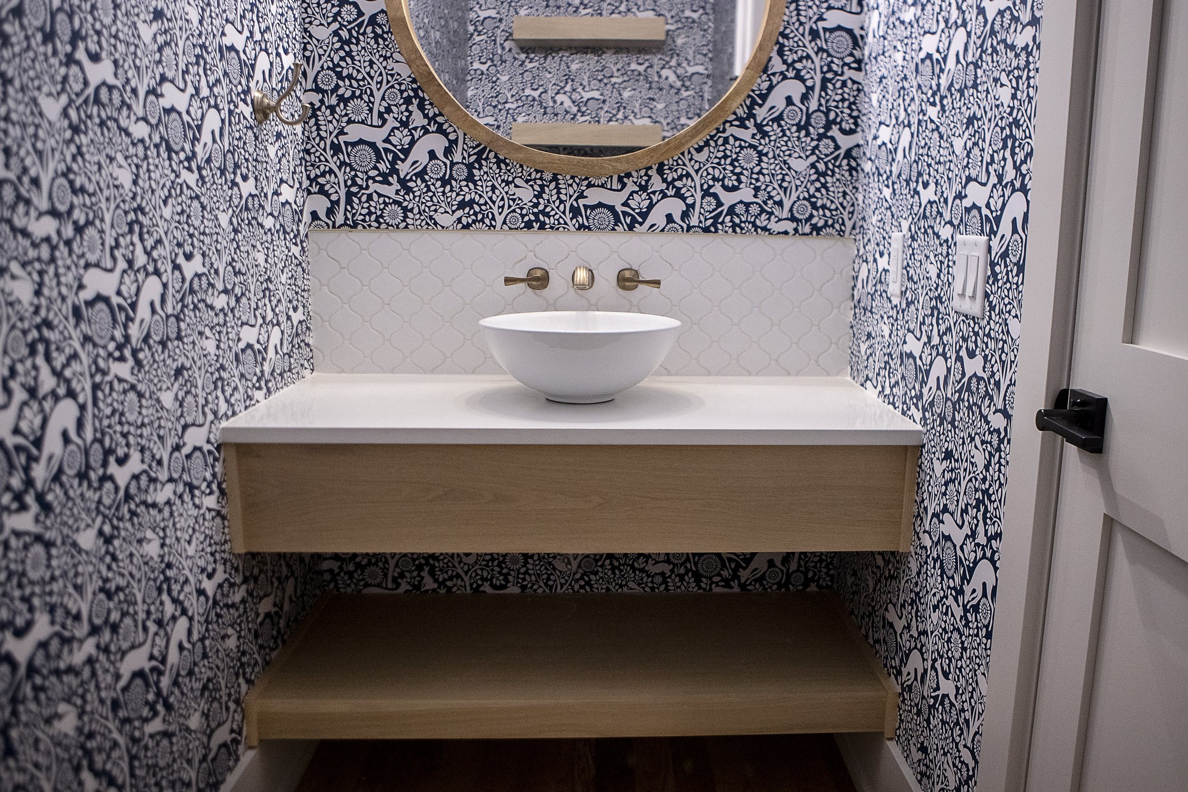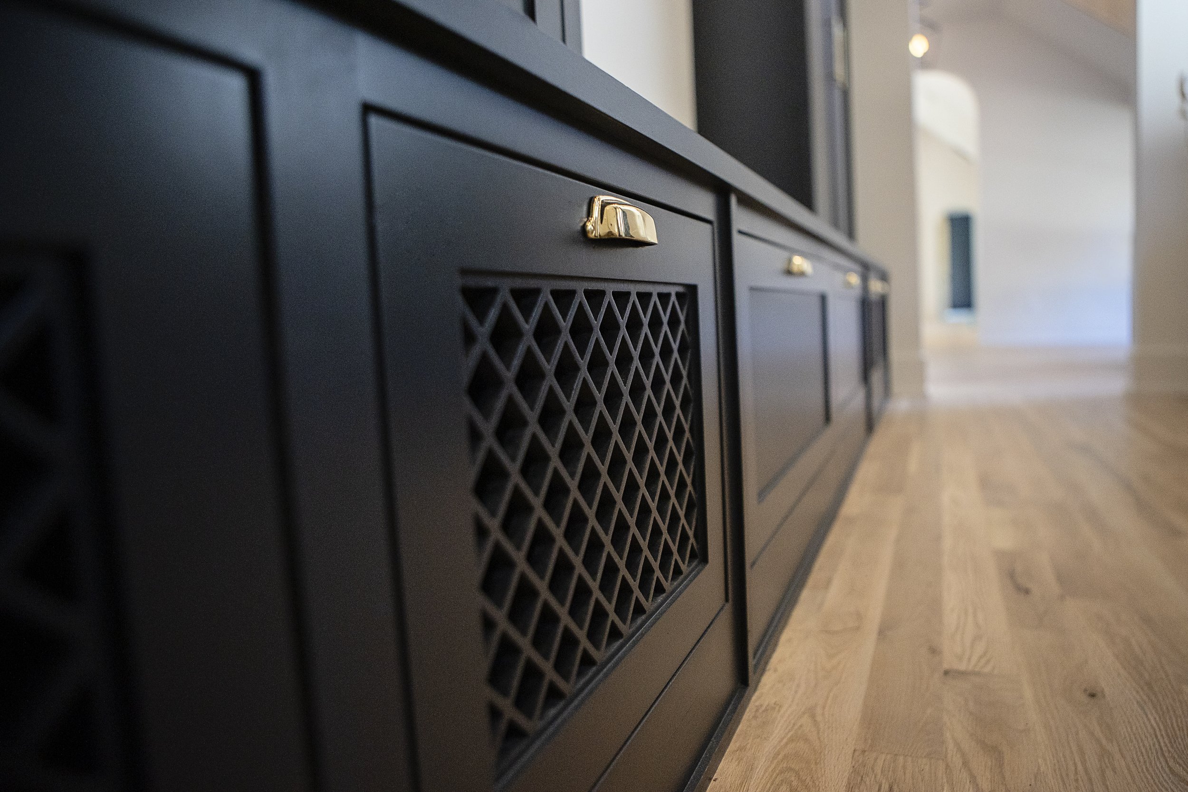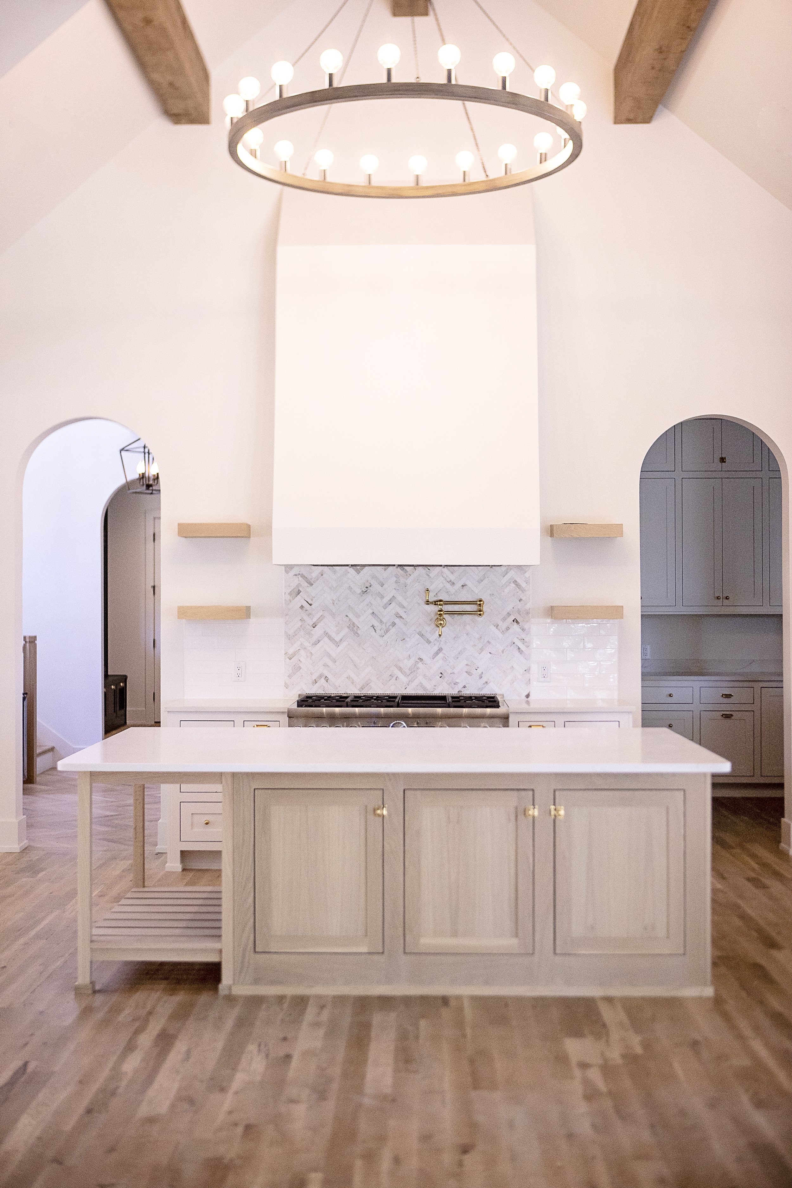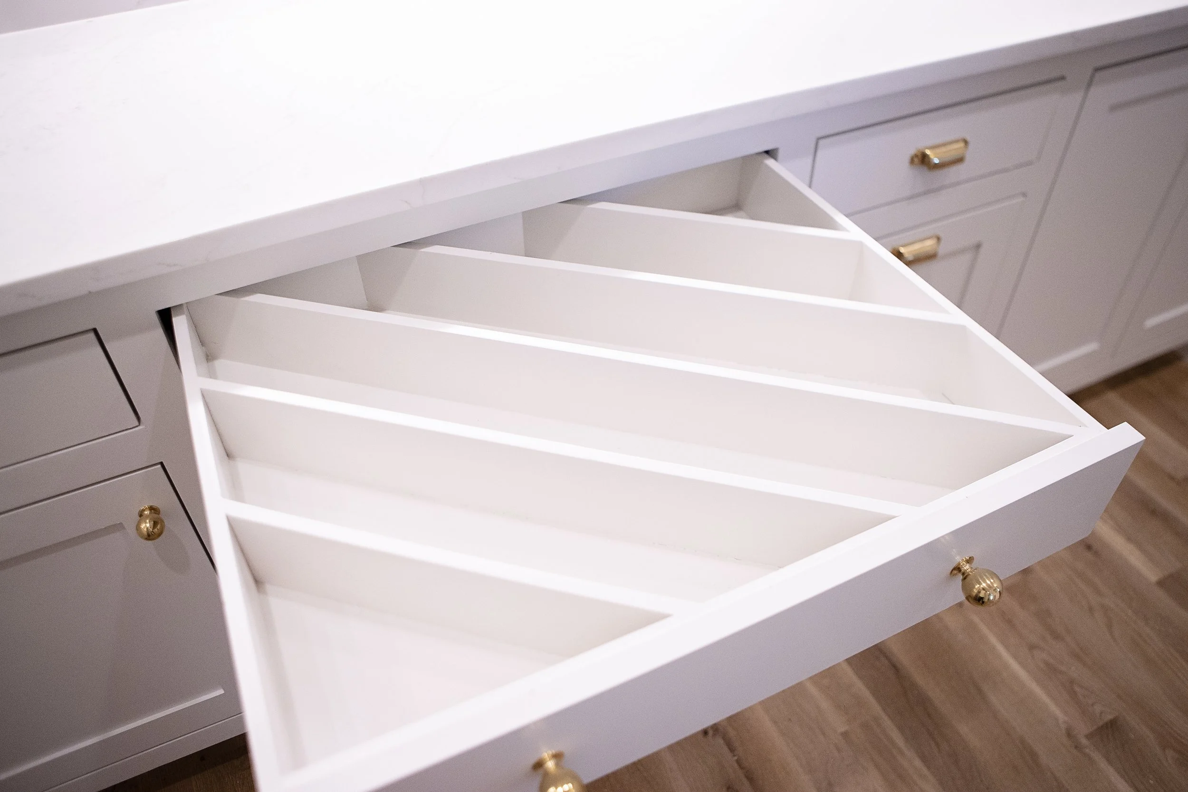Stillhouse Road
“Scandinavian Transitional”
This meticulously built home by Roger Griffin of Legend Builders located in Bentonville, Arkansas, boast stunning cabinetry throughout its 3,500+ sqft floorplan. The busy family of 4 that resides requested style and function. With special requests for a family that enjoys their time in the kitchen… a large bakers pantry filled with extras like storage to accommodate their jar jamming and dry good storage for all their baking supplies like flour and sugar. To accompany their baking storage they have a spice and an angled utensil drawer and ample storage for all their pantry needs.
Their home is filled with beautiful cabinetry that extends to the ceiling to take advantage of every inch we could and well because it just looks elegant in certain homes and theirs is one of them. Pull out shoe drawers flank the towers in the mudroom, floating shelves pop up here and there, an unexpected white oak linen piece in the master and a one-of-a-kind trundle bed in their daughters room are just a few of the custom pieces created for this home and like most all of our clients they were able to get their number one ask… Inset cabinetry throughout their whole house and what a gorgeous home it is!


























Credits
Photographer
NW Photography Works Bentonville, Arkansas
Builder
Roger Griffin/Legend Builders, LLC
Architect
Parker & Associates Fayetteville, Arkansas

